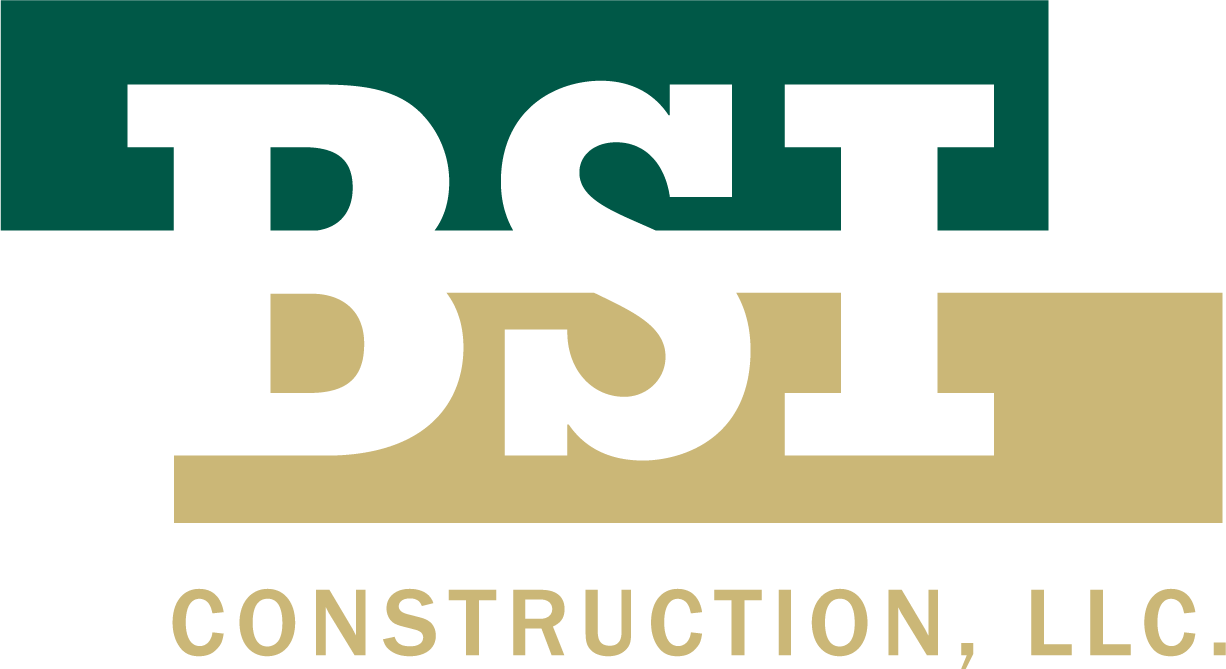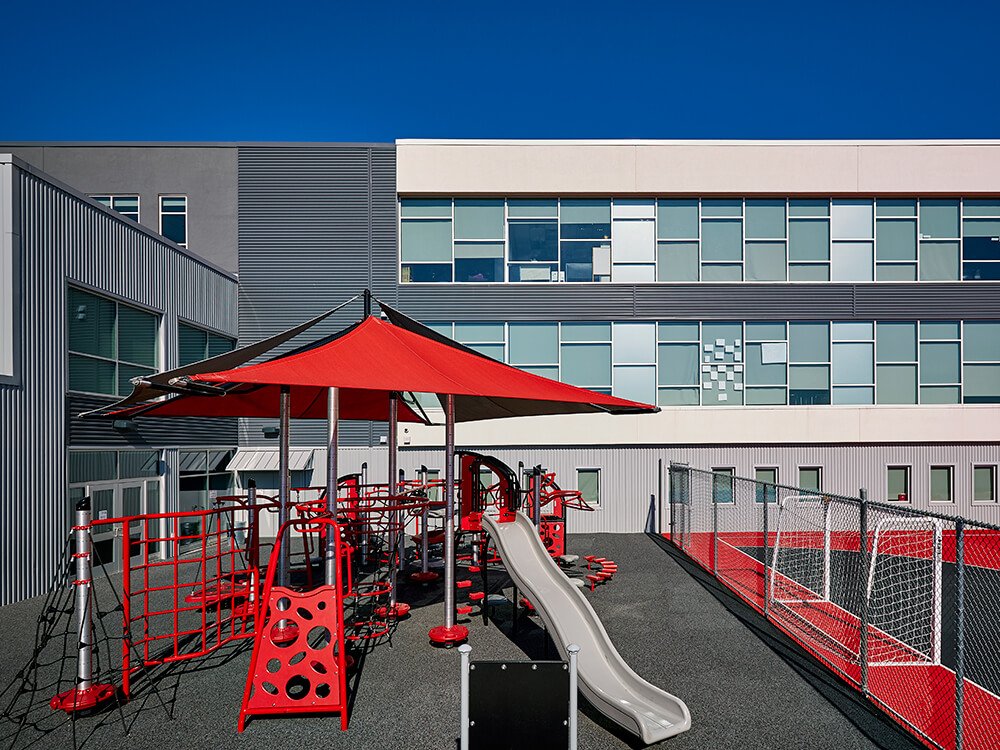EDUCATION
BUILDING:
CHESTER CHARTER SCHOLARS ACADEMY
For the Chester Charter School for the Arts, BSI served as the general contractor for the construction of the new Chester Charter School for the Arts. The building is a 93,000 square foot structural steel, three-story K-12 school on an eleven acre site. Designed by KCBA Architects, the facility includes a full-service kitchen, cafeteria, gymnasium, science rooms, art rooms, dance studios, band room, music rooms, stage, playground, and athletic fields. The outer shell of the building consists of glass curtain walls and metal panels.
During and before construction, key contractors assessed construction drawings, along with the design and construction management teams. Weekly progress meetings were held with key contractors and representatives from BSI. Bi-weekly progress meetings were held with the owner, KCBA, and BSI. Furthermore, coordination meetings were held on-site every week, with representatives from the mechanical, electrical, plumbing, fire prevention contractors, BSI, and KCBA, until they had been completed. Additionally, all contractors were contacted and brought in prior to their work progressing to identify any potential issues. BSI’s project executive, engineer, and superintendent were always on-site daily to address any issues and questions that came up during the construction process. The constant BSI presence on-site allowed for questions and issues to be answered promptly and accurately. This also ensured that the project was on time and within the budget constraints.
Chester Charter School was a successful collaboration between the School, Design Team, and BSI Construction from the inception of the Project. The goal of creating a welcoming space for students and the community were clearly met with the open common areas connecting to the classrooms and specialty spaces such as the Dance Studios, Music Room, Science Labs, Gymnasium and Cafetorium.
TRUST:
SECTOR: Education
OWNER: The Chester Charter Fund
ARCHITECT: KCBA Architects
LOCATION: Chester, PA
SERVICE: General Contractor
SQ.FOOTAGE: 90,000 sq. ft.
BUDGET: $20,000,000
DURATION: 12 months












