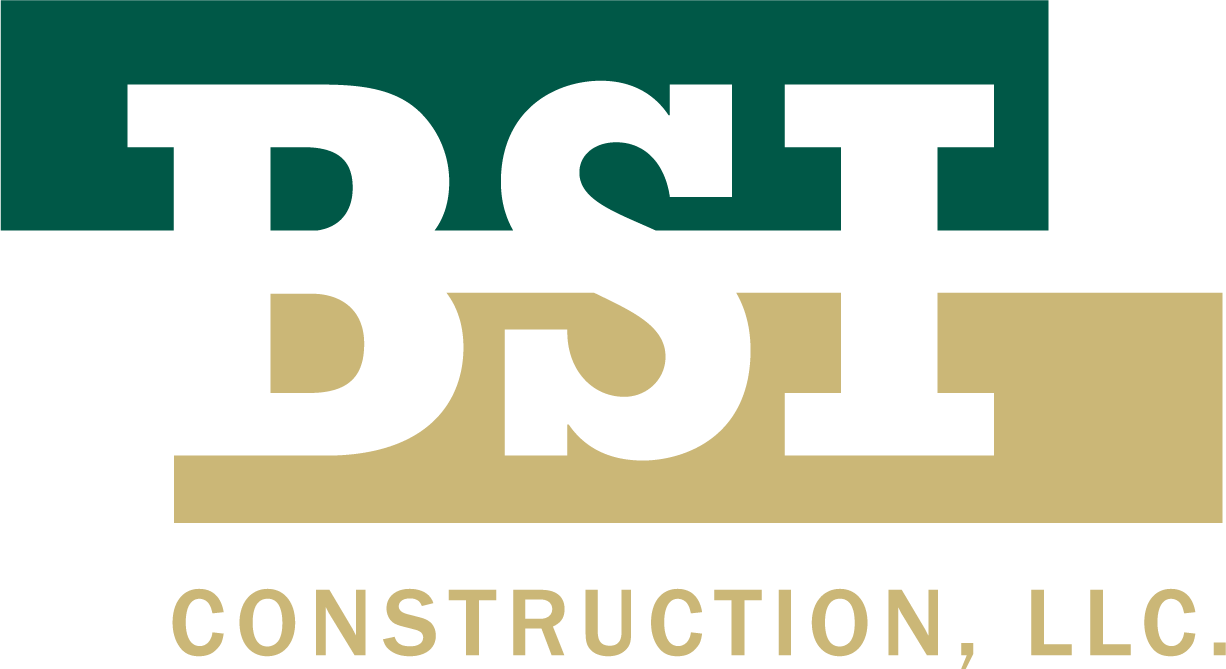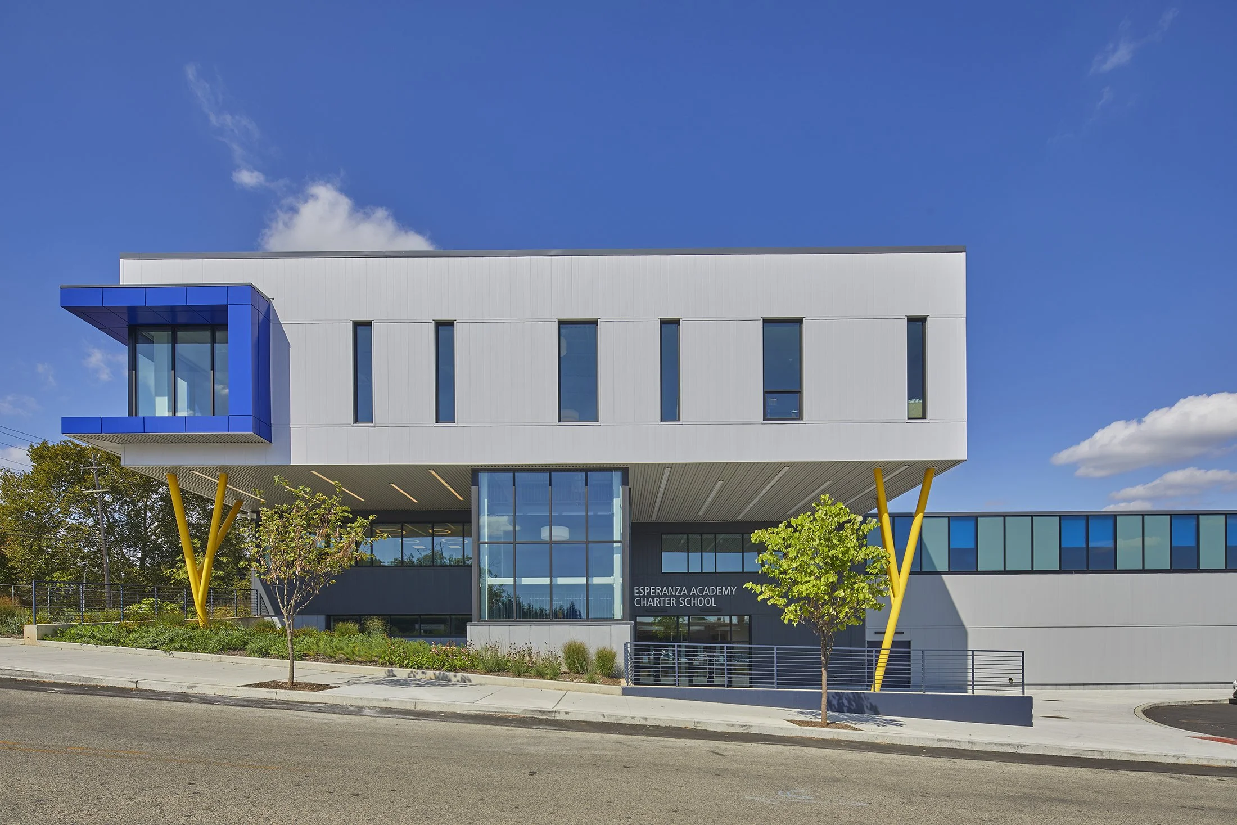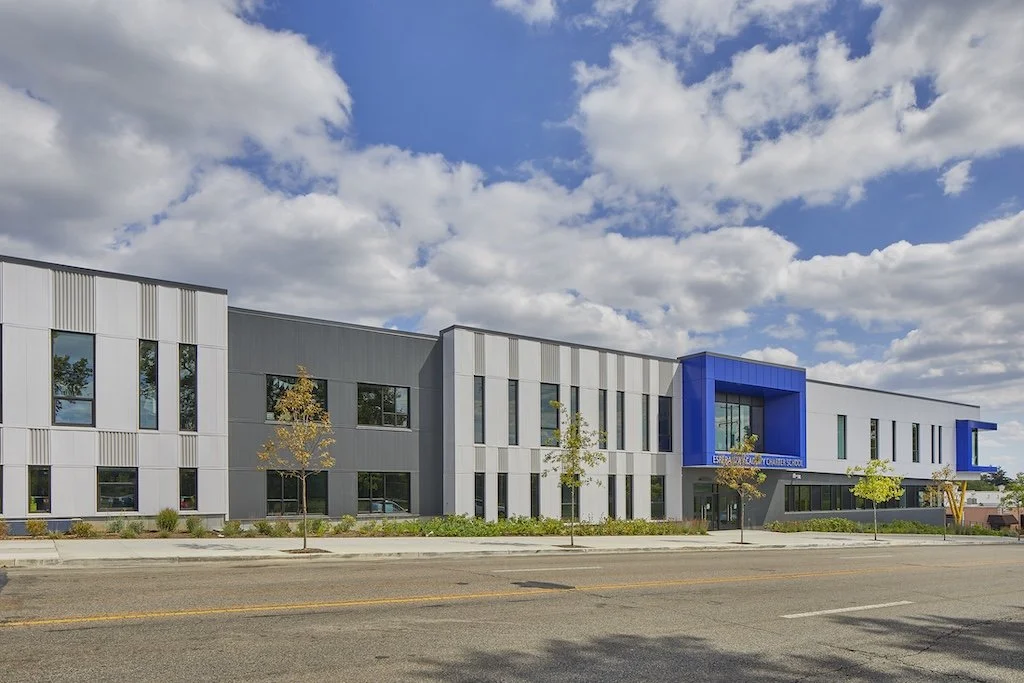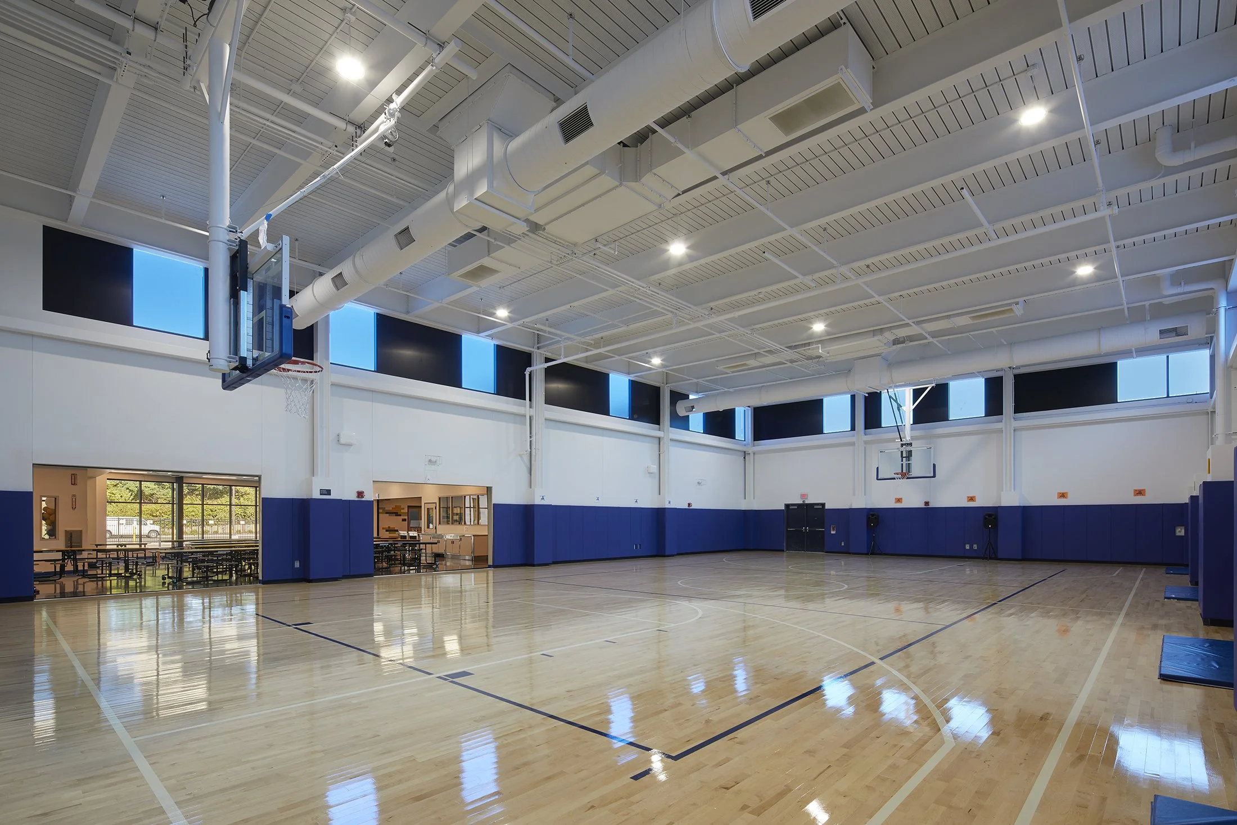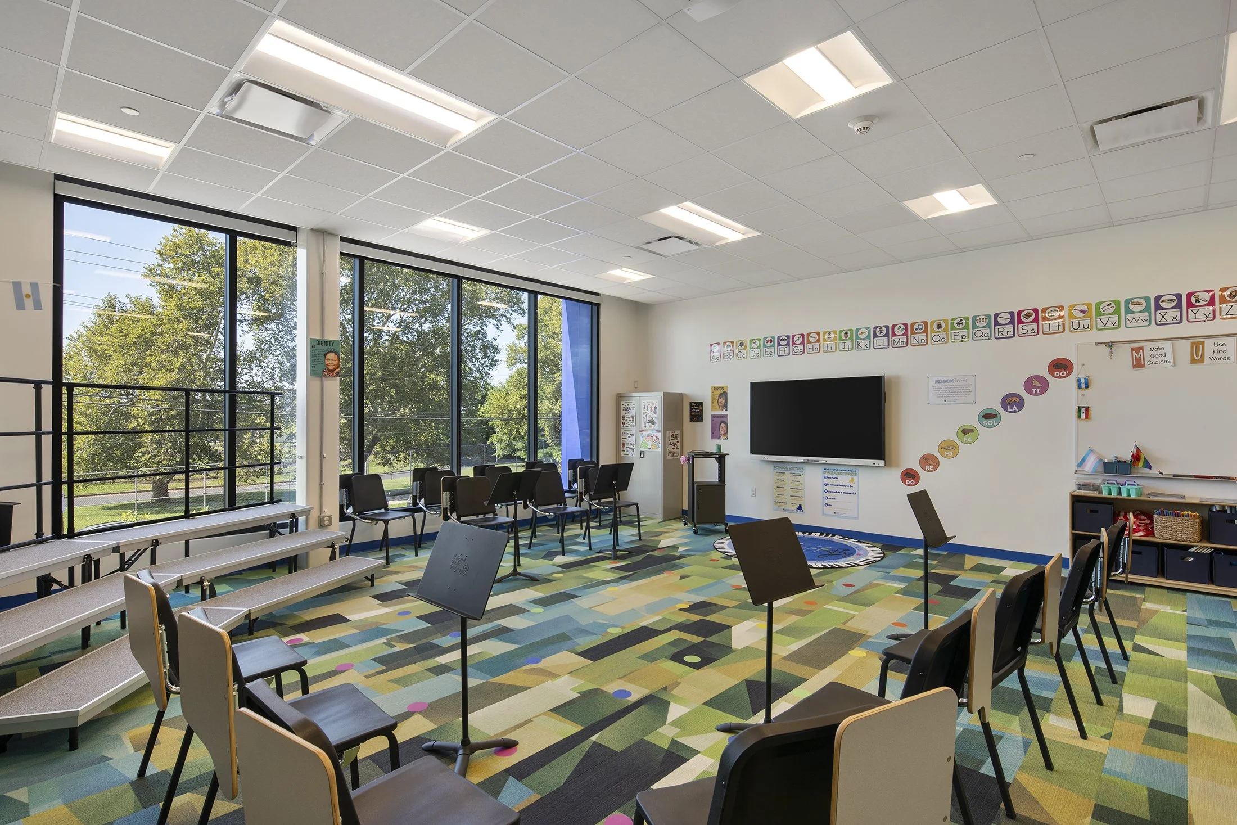EDUCATION
BUILDING:
ESPERANZA ACADEMY CHARTER SCHOOL
The project was a new three-floor school facility for Esperanza Academy Charter School. The project consisted of demolishing an existing structure, installing sheeting and shoring along the frontage of Hunting Park Avenue, installing rammed aggregate piers, and providing stormwater management in support of the 73,800 SF school. The building includes a cafeteria with food service equipment, gymnasium, maker-spaces, classrooms, administrative offices, music rooms, and science labs.
TRUST:
BSI Construction was honored to partner with Esperanza on this project, which adds to what is already a successful academic program and group of facilities serving the community.
SECTOR: Education
OWNER: Esperanza Academy Charter School
ARCHITECT: PZS Architects
LOCATION: Philadelphia, PA
SERVICE: Construction Management
SQ.FOOTAGE: 73,800 sq. ft
BUDGET: $27,000,000.00
DURATION: 13 months
