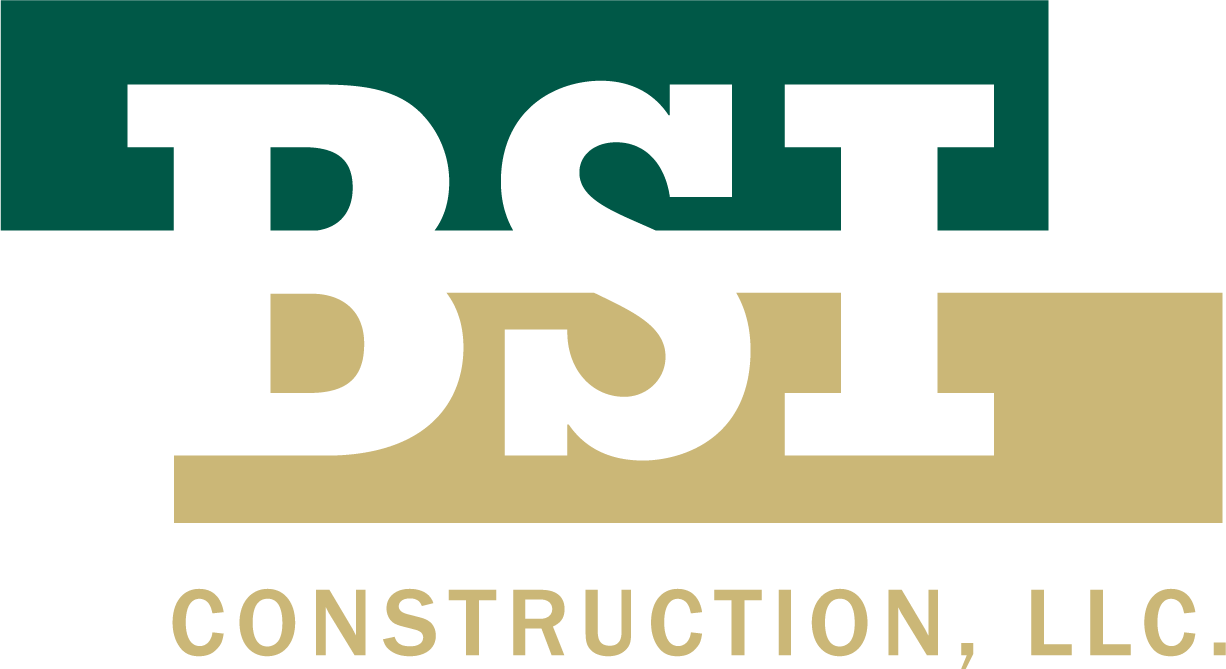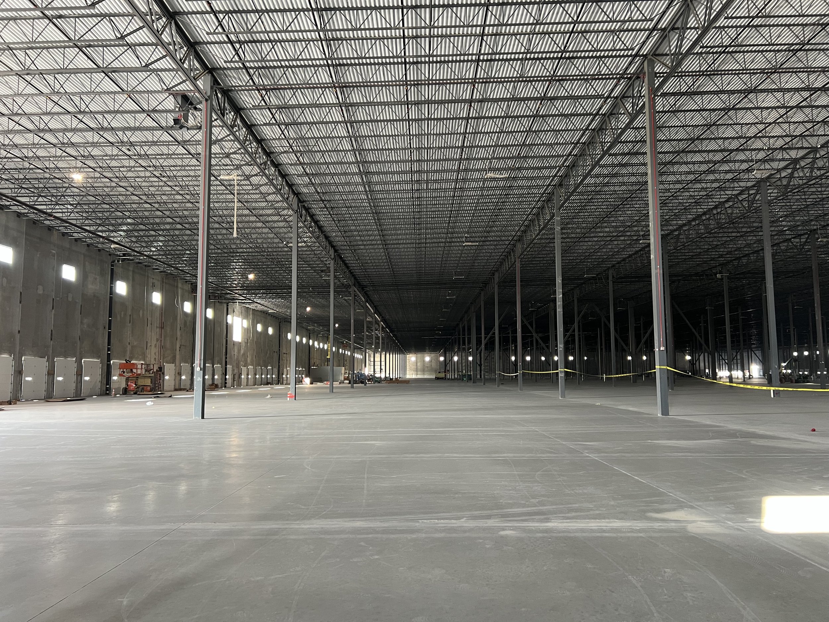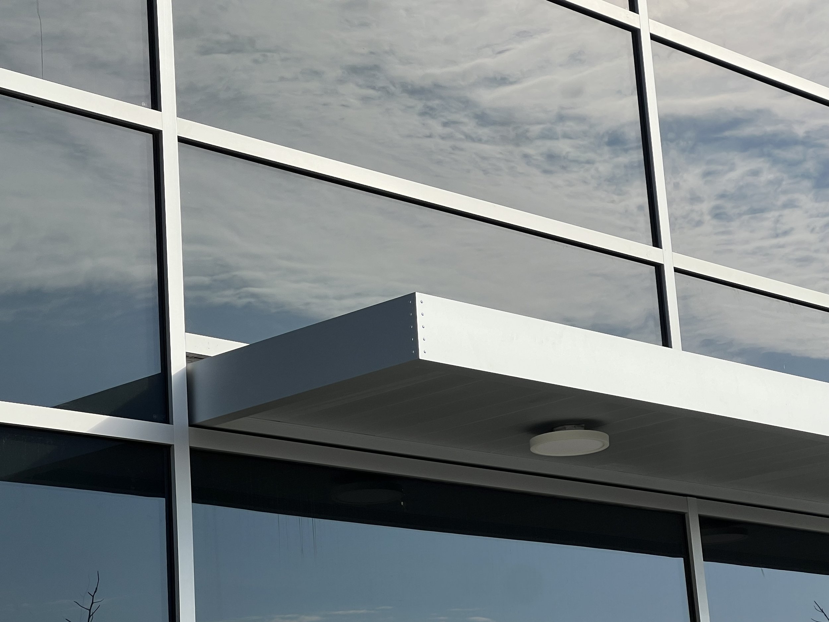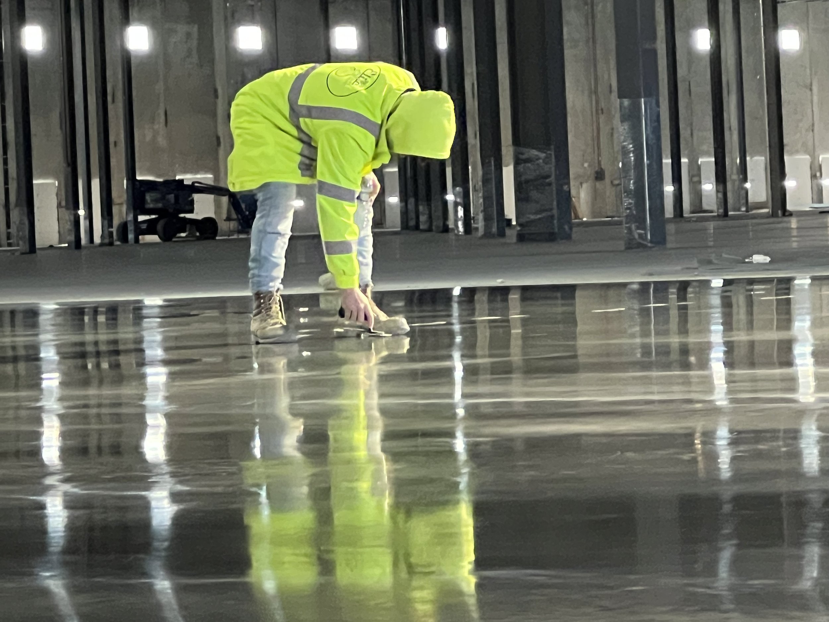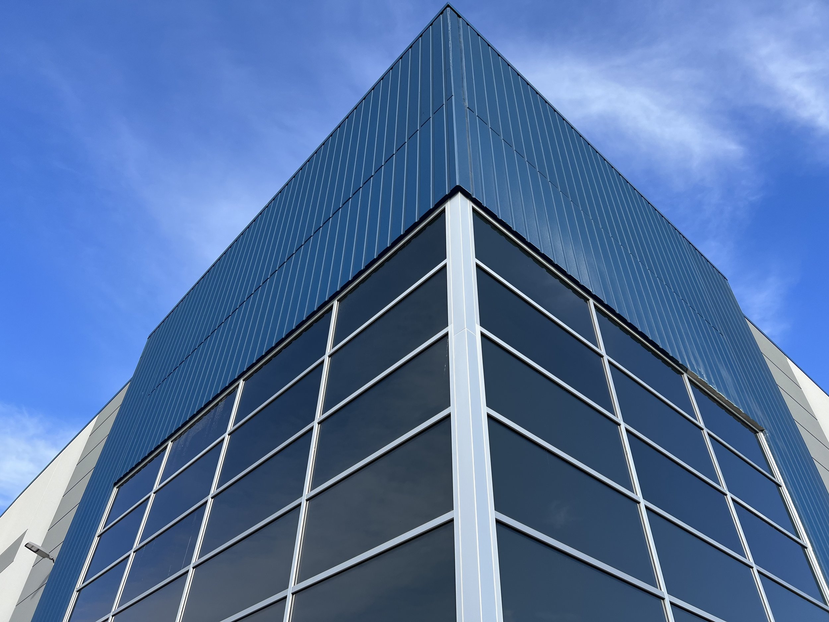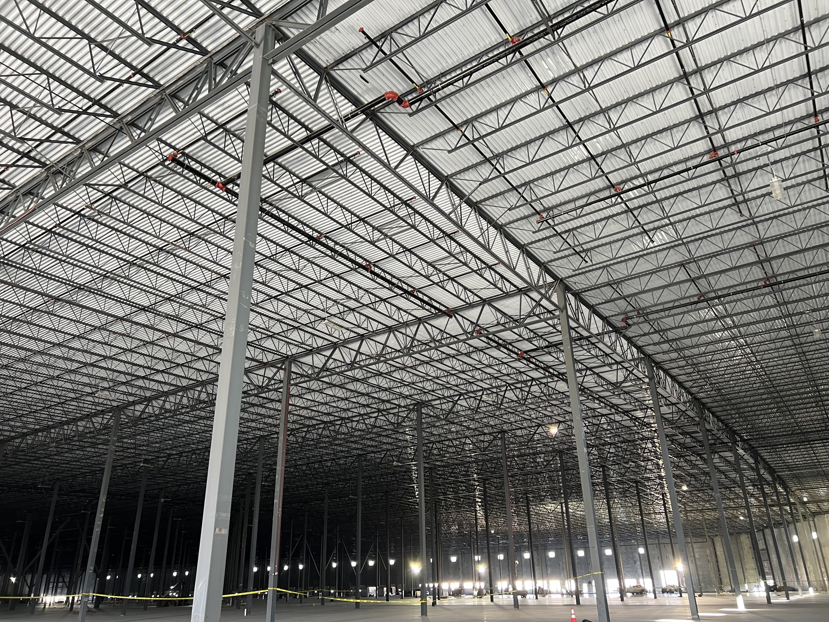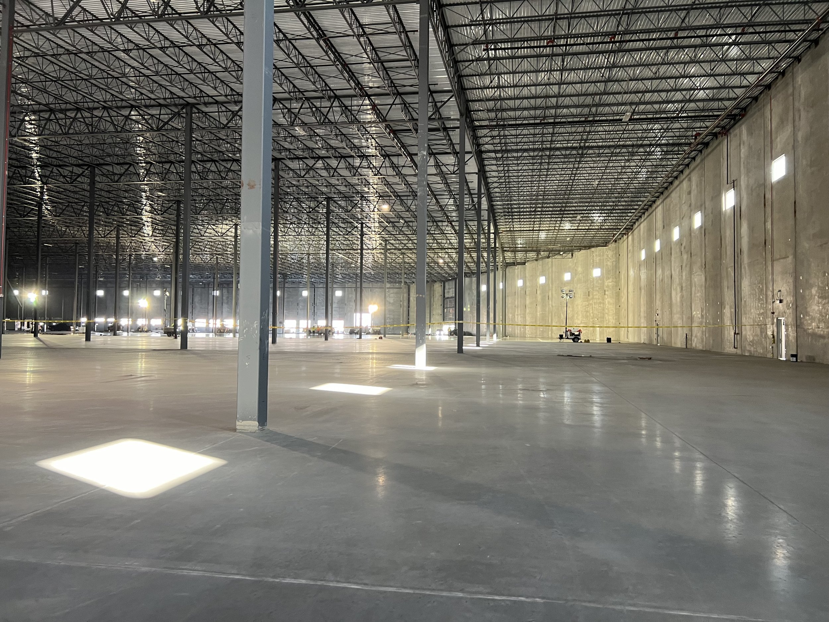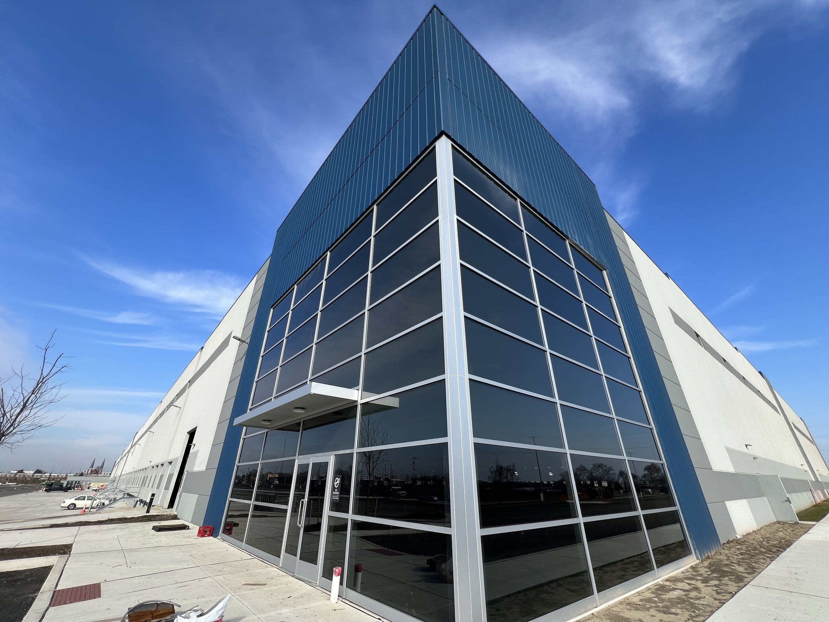INDUSTRIAL
This industrial warehouse project at the former Philadelphia Coke Plant site, 4501 Richmond Street in the Bridesburg neighborhood of Philadelphia — is a 69 acre site. Construction commenced in the Summer of 2022 with demolition, ground improvements, and unforeseen underground structures removal. Two industrial warehouses ranging from 148,000 to 740,000 square feet were constructed utilizing precast concrete panels and structural steel. The site includes primary electrical services for each of the two buildings along with fire protection systems with diesel fire pumps, flexible office space, and dock levelers at each loading dock.
The 69 acre site was considered a Brownfield Site that has been improved with a series of above & below grade stormwater management basins that are lined to segregate stormwater from impacted soils. The above grade rain gardens provide a filtration and retention before it is discharged into the Delaware River. As part of the development of the Project, a significant quantity of trees were installed on site along large sections of topsoil and grass along the edges of the site to provide a natural buffer and shade to this large industrial development.
BUILDING:
4501 RICHMOND STREET
TRUST:
Community Engagement was key to the success of the Bridesburg Project due to the fact that this 69 acre site sat dormant for decades in the middle of such a close knit neighborhood of families. The redevelopment of this site had to be executed with the residents in mind. Working along with Bridge Industrial and the residents of Bridesburg was a true partnership.
SECTOR: Industrial
OWNER: Bridge Industrial
ARCHITECT: Cornerstone Architects
LOCATION: Philadelphia, PA
SERVICE: General Construction
SQ.FOOTAGE: 890,000
BUDGET: $101,300,000
DURATION: 20 Months
